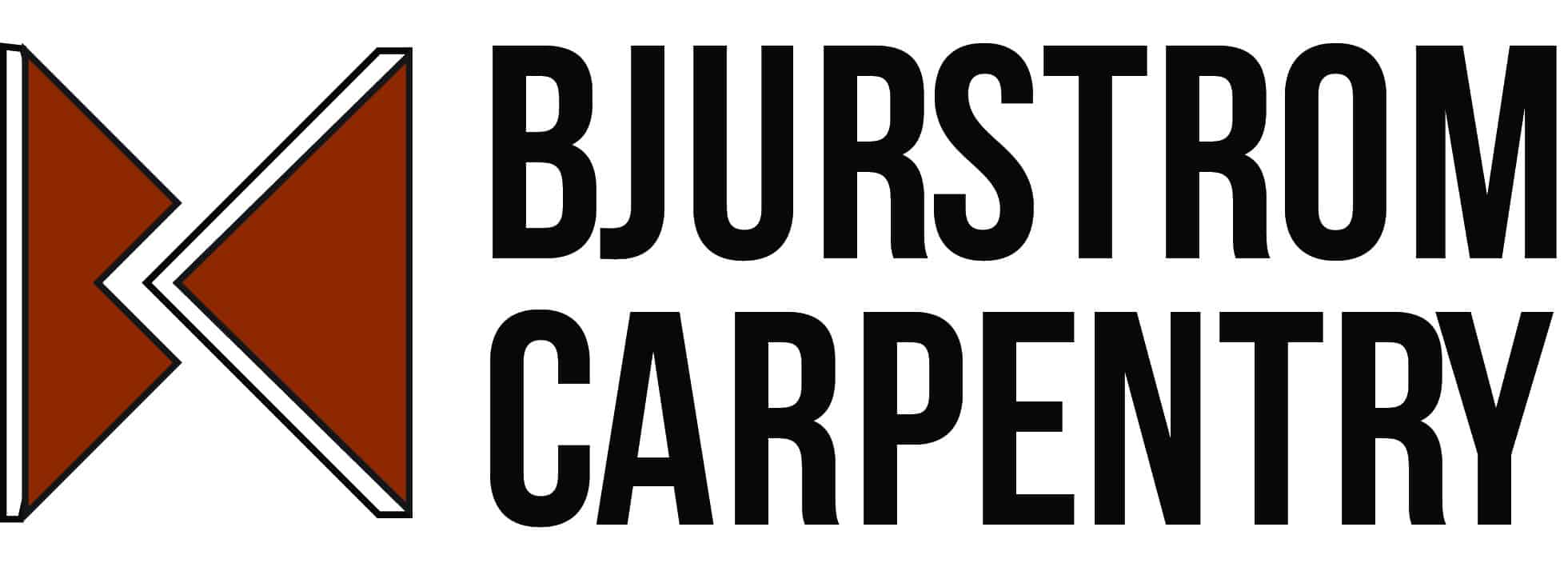Framing Services
Ready to get started on your construction framing project? Contact Bjurstrom Carpentry Ltd today for a consultation. Our team is ready to discuss your ideas, provide expert advice.
Our team is built up of carpenters that are committed to the pursuit of their craft. We take our job seriously. We want to be challenged, and we want to deliver for our customers.
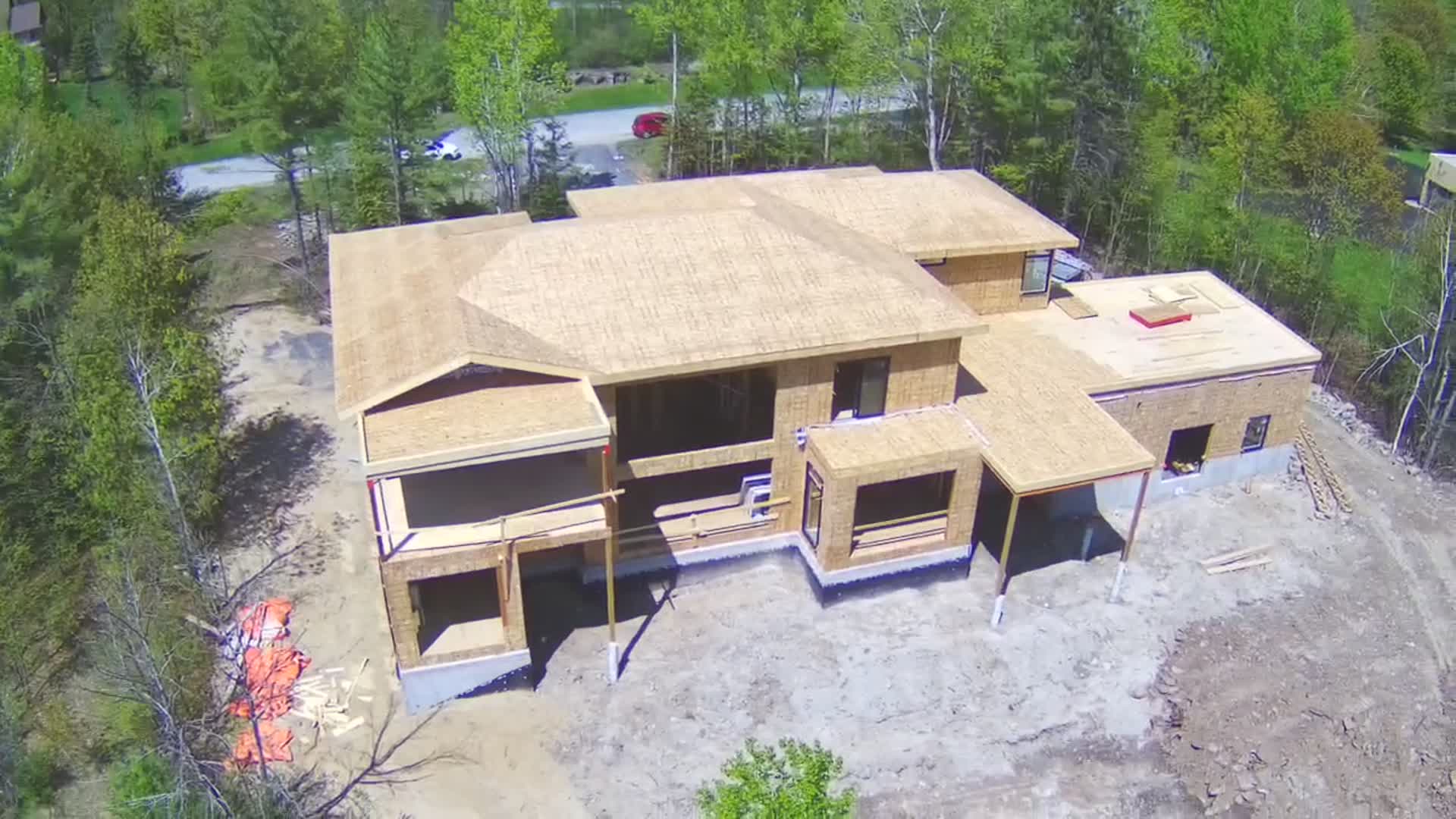
Custom Home Framing
Our commitment to a job starts well before we drive the first nail to prepare for a successful completion. With a number of red-seal journeymen as part of our team, we are familiar with architectural elements and features usually associated with the custom home market. Whether it be a new home, or a renovation, our services reach from Dunrobin, to Ottawa, and Cumberland, and down to Kemptville.
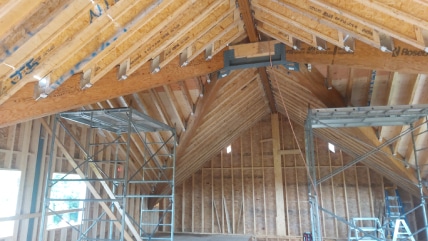
Roof Framing
A roof is a critical part of any structure, it is also an important architectural feature on many buildings. Whether it is a truss roof, or hand cut rafters, or even more complex features like: barrel dormer, turret, bay roof, or an eyebrow dormer style roof line. You can be sure we will do it right.
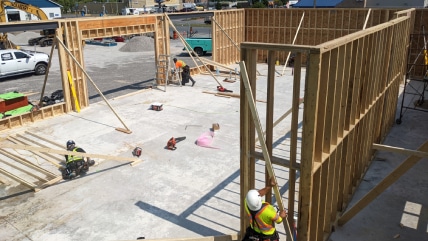
Commercial Framing
With a number of successful projects completed in the Ottawa area, we are familiar with engineering requirements, and timelines of the commercial industry. Big jobs or small, our ongoing commitment to safety ensures that our carpenters are ready for any project.
Project Solutions
Every project will face some sort of challenge. We are keen to troubleshoot and offer suggestions for overcoming whatever problems may arise while working on your job. With 3 crews available we offer the ability to work together to keep large projects on schedule, or to scale back to focus on details as the project needs.
Detailed Estimates
Many contractors offer pricing on square footage only. A simple cost per square foot is a one size fits all approach to pricing a project.
Our estimate includes line items and descriptions for all of the items involved with your project. Upon receiving the estimate, you will have a full understanding of the labour, materials and equipment that would be included, as well as any items that would not be included in the estimate.
Contact Us
Ready to get started on your construction framing project? Contact Bjurstrom Carpentry Ltd today for a consultation. Our team is ready to discuss your ideas, provide expert advice.
Why Choose Us?
Experience Excellence
With years of experience in the industry, our team guarantees top-quality workmanship and attention to detail.
Premium Materials
We believe in using only the finest materials, ensuring the longevity and durability of every project we undertake.
Client Satisfaction
Customer satisfaction is our priority. Our track record of happy clients speaks for itself!
No Project Too Big Or Too Small
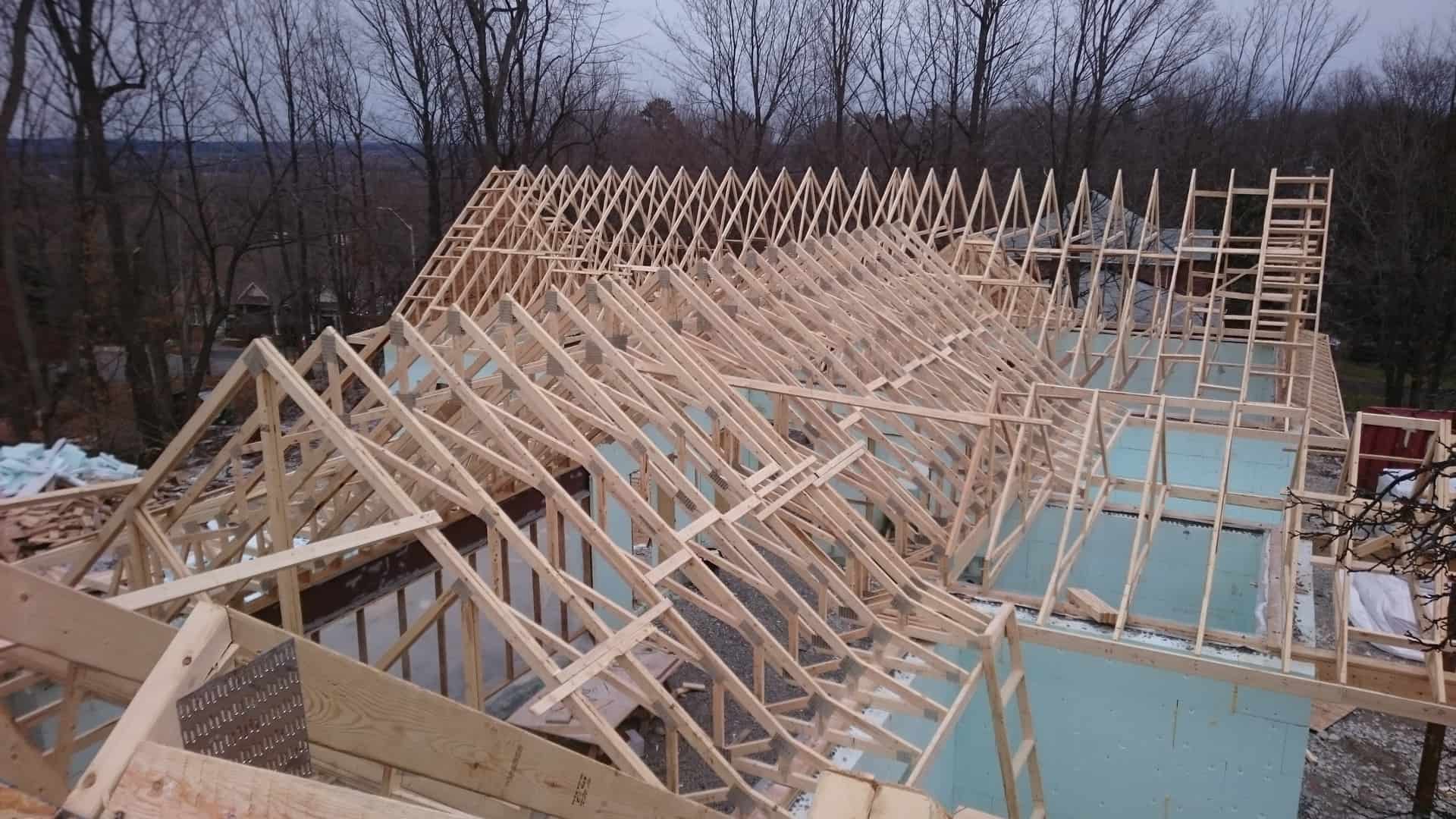
Contact us for a consultation
Framing FAQs
We understand that choosing the right framing solutions for your home is a significant decision.
To assist you in making informed choices, we’ve compiled a list of frequently asked questions regarding our framing services.
What does a carpentry framer do?
A carpentry framer specializes in constructing the skeletal framework of structures, such as homes and buildings, by framing walls, floors, and roofs.
How do I know if I need a carpentry framer for my project?
If you are building a new structure, renovating, or adding an addition, you likely need a carpentry framer to create the essential framework.
What is the difference between rough framing and finish carpentry?
Rough framing involves creating the basic structure, while finish carpentry involves the detailed work, such as trim and molding, that completes the project.
How long does it typically take to complete a framing project?
The duration varies based on the size and complexity of the project. We can provide a more accurate estimate after assessing your specific needs.
What factors influence the cost of a framing project?
Project size, materials used, design complexity, and local labor costs are factors that impact the overall cost of framing.
What is the purpose of sheathing in construction framing?
Sheathing adds structural strength, helps with lateral stability, and provides a nailing surface for finishes such as siding. It also contributes to the building’s resistance to wind and seismic forces.
How do I address issues like squeaky floors in framed structures?
Squeaky floors often result from movement between framing elements. Addressing the issue may involve adding additional fasteners, shimming, or applying lubricants to reduce friction.
